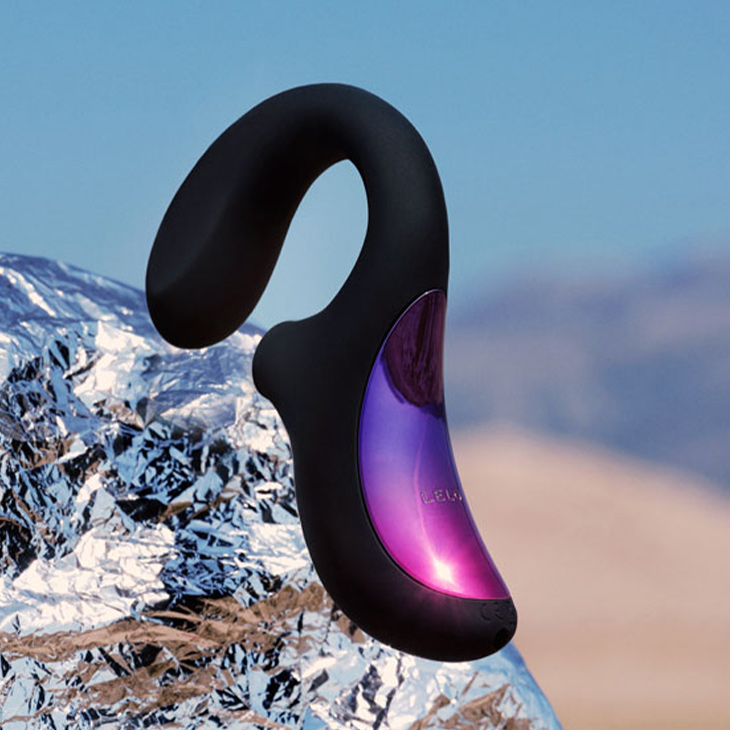Selexyz Dominicanen Bookstore, Maastricht.
Related PostsAttic Office Design.Revitalizazion Of 13th Century Fort in Soběslav By ATELIÉR KROČÁK.Kook Restaurant & Pizzeria Design in Rome.Loft Bauhaus by Ana Paula Barros.Swedish loft apartment...
View ArticleAttic Office Design.
Related PostsAttic living office design.Home office.Selexyz Dominicanen Bookstore, Maastricht.Ceramic House in Madrid By HECTOR RUIZ-VELAZQUEZ.Home office solutions.Attic living design by Junger &...
View ArticleCommercial space by Ganna Design
This commercial space was designed by Ganna Design and is located in Taipei City, Taiwan. To break through the stereotype of the style used in commercial space, the designer tries to build a casual and...
View ArticleGroenlândia by Triptyque
Triptyque has just completed a commercial space Groenlândia in the very chic neighborhood of São Paulo, who defies the gravity. Behind the Jacaranda creepers and the ten meters palm trunks, appears a...
View ArticleMilbank by Triptyque
Milbank is a Commercial Space project designed by Triptyque, covers an area of 1200 m² and is located in Jardins, São Paulo, Brazil. Photos by Pedro Kok. The office furniture Milbank tells 95 years of...
View ArticleHair Salon in Porto by Correia/Ragazzi Arquitectos
This hair salon is a commercial space designed by Correia/Ragazzi Arquitectos and is located in Porto. It was completed in 2013 and covers an area of 110 m2. “The challenge we were given was ambitious,...
View ArticleBooking.com’s Singapore office by ONG&ONG group
International hotel booking site, Booking.com’s Singapore office designed by SCA design Pte Ltd (a member of the ONG&ONG group) promises to be an inspiration to its employees and clients alike....
View ArticleOffice film company by Korneev Design
Office film company is a project designed by Korneev Design, covers an area of 250 m² and is located in Moscow. Owners Fibr Film production company chose the site for his studio in the business center...
View ArticleRefin tiles Perfect Accent for Gaudi-inspired Restaurant
The eclectic feel of downtown Toronto meets the classic vibrancy of Barcelona and bullhorn motifs: BarsaTaberna is the Spanish Tapas-style restaurant with an Italian flair in the floor. Designed and...
View ArticleTOG Flagship by Triptyque
Triptyque Architecture was chosen by Philippe Starck to develop, under his art direction, the architectural project of TOG’s São Paulo Global Flagship Store (Rua Iguatemi, 236), the first direct...
View ArticleKumpel restaurant by ARS-IDEA
Restaurant “Kumpel”, located in Lviv, Ukraine, takes its name from ukrainian word “kumpel”, which means “friend” in Galicia. It’s a place for loud, friendly companies, where the homely atmosphere and...
View ArticleShop 02 by i29 interior architects
Shop 02 is a project designed by i29 interior architects for Frame Publishers, covers an area of 190 m² and is located in Amsterdam, NL. The Frame Store offers a three-dimensional experience of the...
View ArticleMelange restaurant in London by In Arch
Melange restaurant is a project designed by In Arch in 2013, covers an area of 140 sqm and is located in London, UK. Photographer Leonas Garbacauskas Related PostsAqua Shard by Jestico +...
View ArticleOffice 04 by i29 interior architects
Office 04 is a project designed by i29 interior architects for Tribal DDB, covers an area of 650 m² and is located in Amsterdam, NL. Tribal DDB Amsterdam is a highly ranked digital marketing agency and...
View ArticleSocial 01 by i29 interior architects
Social 01 is a project designed by i29 interior architects for Combiwerk, and covers an area of 8500 m². This Social Workplace (SW) company offers custom work to people who, due to a physical,...
View ArticleEH&I pavilion 2015 by i29 interior architects
i29 interior architects designed a pavilion for the dutch magazine Eigen Huis & Interieur during the annual design fair in RAI Amsterdam. With an architectural installation i29 strived to make a...
View ArticleIndustrial Office by DO ARCHITECTS
Industrial Office is a project deaigned by DO ARCHITECTS in 2014, covers an area of 750 m² and is located in Vilnius, Lithuania. The industrial office is a glowing beacon of colour and happy aura in a...
View ArticleOffice by Circle Line Interiors
Office for Circle Line Interiors is an elegant office located in Dnepropetrovsk, Ukraine, and was completed by Circle Line Interiors. Photos by Circle Line Interiors Related PostsApartment in Ukraine...
View ArticleROLLS №1 by ALLARTSDESIGN
ROLLS №1 is a project designed in 2013 by ALLARTSDESIGN cover an area of 120 m2 and is located in Perm, Ural, Russia Federation. Designer Artemy Saranin representing studio ALLARTSDESIGN, designed the...
View ArticleARTPUB BUTLER by ALLARTSDESIGN
ARTPUB BUTLER is a project designed in 2015 by ALLARTSDESIGN, cover an area of 140 m2 and is located in Perm, Ural, Russia Federation. Originally intended as a room cafe for lunch and dinner, but the...
View Article






